|
“不分现实和想象,过去和现在,东西方,艺术和日常。所有的历史和艺术上都有我们的日常生活。从日常生活上开始所有的历史和艺术。” ——权能
Regardless of reality and imagination, past and present, East and West, art and daily life, find our daily life in all history and art, and open all history and art from daily life. ——Kwon Neung
Prelude 序幕
设计联合未来社区位于广州天河区左仓右库装修全案管理创意园内。这里原本是一个材料展厅,拆除全部隔墙,将阳光与绿植最大限度地引入室内。裸露的钢筋混凝土,散发着原始的力量;有序的线管仿佛可视的脉搏,在空间内自然跳动。流淌于整个空间的暖灰调微水泥,缓和了工业风的粗粝感,增添些许细腻、柔软的底色。在这个理性、静态、刚健的空间内,一场围绕着时间与空间、人文与居住的探讨,缓缓展开叙事。
Design Unity & Future Community is located in the Zuocang Youku Creative Park for Overall Decoration Management, Tianhe District, Guangzhou. This was originally a material exhibition hall. Removed all the partitions and introduced sunlight and greens into the interior. The exposed reinforced concrete radiates the original strength; The orderly wire tubes are like visible pulse, beating naturally in space. The warm gray microcement flowing in the whole space alleviates the rough feeling of the industrial style and adds some exquisite and softness. In this rational, static and vigorous space, a discussion about time and space, humanity and residence unfolds slowly.
Act. I 第一幕 可再生空间 | 办公与私宅的模糊边界 Renewable Space | Blur the Boundary between Office and Private House
作为一家私宅设计公司的办公空间,本案极力模糊办公与私宅的边界。将办公、园林、展览、私宅等空间的设计手法糅合于同一场域,并尝试植入私宅设计理念,让空间自身成为表达者。观众进入其间,宛若进入一个精心准备私宅设计试验剧场,沉浸地体验到:设计给空间和生活开了一扇窗。
As the office of a private house design company, this project tries to blur the boundary between office and private house. Applied the design techniques of office, garden, exhibition, private house at the same time, and try to implant the design concepts of private house, so that the space itself can become an expresser. When the audience enters, it is like entering a carefully prepared theater, and immersively experience that design opens a window to space and life.
▼入口 Entrance
▼ 空间因物品不同,产生不同的场景和趣味性 Space produces different scenes and interests due to different objects
▼ 玄关端景墙:生活里的艺术,艺术化的生活 The view wall of the porch tells: art in life, artistic life
办公空间位于创意园二楼,在不破坏原建筑的基础上,用黑胡桃木定制了一个颇具仪式感的门面结构。从开阔明亮的空间,一下子收窄到沉着、幽暗、阶梯上升的入口,强烈的对比暗示了空间情绪的转化。单扇掩门如同自家私宅,亲切感油然而生。透过掩门一侧的玻璃窄窗,窥探室内,别有一番趣味。
办公走廊模仿私宅玄关,走道不设灯光,持续渲染神秘氛围。仅有一盏射灯打向端景墙,如同艺术画廊,时不时变换展品,提醒着:生活并非一成不变。
The office is located on the second floor of the Creative Park. Considering not destroying the original building, a ritual structure is customized with black walnut wood. From the open and bright space, it suddenly narrows down to the calm, dark and stepped entrance. The strong contrast indicates the transformation of emotion. The office door looks like a private house door, and the intimacy arises spontaneously. It's interesting to peep into the room through the narrow glass window on the side of the door.
The corridor imitates the entrance of the private house, which is not equipped with lights, to continuously render the mysterious atmosphere. Only one spotlight hits the view wall, just like an art gallery, changing exhibits from time to time, reminding that life is not unchangeable.
▼ 空间动线的藏与露 The hide and expose of the flownline
转过走廊,开阔的内部空间与映入眼帘的绿植,一下子豁然开朗。在现代空间中,重新演绎藏与露的传统设计手法。
Turning through the corridor, the open interior space and the greens suddenly become clear in sight. The hide and expose of the traditional design are applied to the modern space.
▼ 借用屏风墙,实现空间的再生产 Use the screen walls to realize the reproduction of space
▼ 隔景不隔光,随视角变换造景体验 Separate the scenery but not the light,and the scenes changed according to the perspective
原建筑采用了千禧年代常见的老式铝合金窗,在窗前做了四扇不同形态的屏风墙,隔景不隔光。若隐若现的美感,随视角的切换,呈现丰富多元的造景体验。搭配茶室两扇旋转门,富有秩序变化的块面,可自由穿梭其间,赋予空间充分的灵活性。秉承着尽可能少破坏硬装的理念,成功完成了一次空间的再生产。
The original building used the old aluminum alloy windows from the millennium. Built four screen walls of different shapes in front of the windows, which separated the scenery but not the light. The scenes change according to the perspective,which presents a rich and diversified experience.Two revolving doors provide an orderly surface, which you can freely shuttle between them, giving flexibility to the space. Adhering to the concept of minimizing damage to the original building, the designer successfully realized a space reproduction.
▼ 茶室旋转门入口 Revolving doors,entrance of the teahouse
Act. Ⅱ 第二幕 存在本身 | 不论时间,无谓风格 Existence itself | Irrelevant to Time and Style
▼ 精神空间 The Spiritual space
主体空间斜切式的屋顶天花,打破空间沉闷,糅合了家与亭的意象,赋予深层的内涵。办公室的核心空间,并非办公区,而是一个架空空间与开放走廊。
看起来像是茶室的形态,但在设计构想里,这里更像一个精神空间。极具包覆感的设计蕴含强烈的自我暗示,在这里思考、审视内心,是个人的绝对存在。精神空间以外的开放走廊象征外部的世界,任由人来人往,时间川流不息。同时,半开放结构让人仿佛置身舞台,自我毫无保留地袒露人前。既抽离又入世,既自我又开放,像极了碎片化时代的渺小缩影。
The sloping roof ceiling breaks the tedium of the space, combines the images of home and pavilion, and endows it with deep connotation. The core of the office is not an office area, but a semi open space built on stilts and an open corridor.
Although it looks like a teahouse, it is more like a spiritual space in the design conception. The design with a sense of envelopment contains a strong self-suggestion and the absolute existence of individuals, allowed to think deeply. The open corridor symbolizes the outside world, while people come and go, and the time flows ceaselessly. At the same time, the semi open structure makes people feel as if they are on the stage and expose themselves without reservation. Both selfness and openess, like a tiny miniature of the fragmented era.
▼ 开放走廊,自由定义的空间 The open corridor, defined space freely
在功能上,精神空间两侧的开放走廊,赋予空间更多自由定义的可能。长廊摆放长桌,与茶室共享空间,随时可以在这里品茶闻香、会客、举办小型分享会。
In terms of function, the open corridors on both sides of the spiritual space give the space more freedom. Long table is placed on the corridor to share space with the spiritual space, where you can enjoy tea, smell fragrance, meet guests and hold small sharing meetings at any time.
▼ 共同存在,脱离时间 Coexistence, Timeless
另一侧的开放走廊,装饰着艺术家权能的数码版画,古今中外人物脱离时间共同存在。聚会时,虚拟的热闹与现实的喧哗交相辉映;安静时,跨越千年的存在赋予侘寂空间无限生气,也沉淀了历史与人文的轨迹。
The open corridor on the other side is decorated with digital prints of Kwon Neung, people from all ages at home and abroad exist together timelessly. At the party, the virtual bustle and the real noise echo each other; When it is quiet, the existence spanning thousand years gives vitality to the wabi-sabi space, and also precipitates the track of history and humanity.
▼ 传统中式与现代家具共荣 Coexistence of traditional Chinese style and modern furniture
同时,富有现代性的艺术品和家具,与中式韵味的盆栽和字画和谐相融;传统戏剧南国红豆的主题版画,与欧式画框不限风格共同存在;匠人手工打磨的椅子,与批量化制造的当代家具彼此对话……精神性的一面,由艺术画内延伸至现实空间,共同分享着对私宅设计内涵的深层思考。
At the same time, modern artworks and furniture are in harmony with Chinese potted plants and calligraphy; The print with the theme of the traditional southern drama coexists with the european style frame; The handmaded chair and the mass manufacturing talk with each other... The spiritual side extends from the artwork to real space, sharing the deep thinking on the connotation of private house design.
▼ 休闲区:细诉慢时光与老回忆 Leisure Area, talking about slow time and old memories
走廊最后一个章节的休闲区,是一个度假风私宅客厅,带有时代印记的华南牌缝纫机版画,映衬着窗外的绿植与阳光。在这里,保存着午后的慢时光与老回忆。本案希望通过这个空间,传达将个人时间与独特记忆融入私宅的设计理念,探讨空间存在的意义与价值。
Leisure Area, the last chapter of the corridor, is a holiday style living room. The print of the South China brand sewing machine exists with the greens and sunshine outside the window. Here, the slow time of the afternoon and old memories are preserved. Through this space, to convey the concept of integrating personal time and unique memory into the private house design, and explore the significance and value of space.
▼ 洽谈室 Negotiation room
Act. Ⅲ 第三幕 光影再造 | 虚拟自然,横生诗意 Reconstruction of Light and Shadow | Virtual nature, Poetical Sensation
▼ 光影再造 Reconstruction of light and shadow
在室内设计手法中,好的光影能勾出空间的一缕魂。设计联合未来社区最大的遗憾是没有日光直射,于是本案竭力在空间里再造自然光。
格栅屏风后用一盏射灯,营造出落日余晖照入窗来的感觉。尤其在傍晚时分,阑珊灯火铺满三面空间,照亮归家人,自然而然地调动美好情绪。
Surely, light and shadow can hook up the soul of the space, but the biggest regret of Design Unity & Future Community is that there is no direct sunlight, so the creater tries to recreate natural light.
A spotlight is used behind the screen wall to create the delusion that the setting sun is just behind the windows. Especially in the evening, the lights spread over the space when you go home, stimulating the good mood naturally.
▼ 光影是四季流动的风景画 The light and shadow form a changing painting
精神空间背面特地留出窄门洞,既让空间与空间彼此串联,又让灯光将枝干的影子打在另一侧走廊的留白墙面上,构成一幅四季流动变幻的画作。静静地回响:所有生活里的美好,都可以被创造出来。
The back of the spiritual space is provided with a narrow hole, which not only connects the space and space, but also allows the light to hit the shadow of branches on the blank wall behind, forming a painting that flows and changes all the year round. Quietly echo: All the good things in life can be created.
▼ 室内的花园 An indoor garden
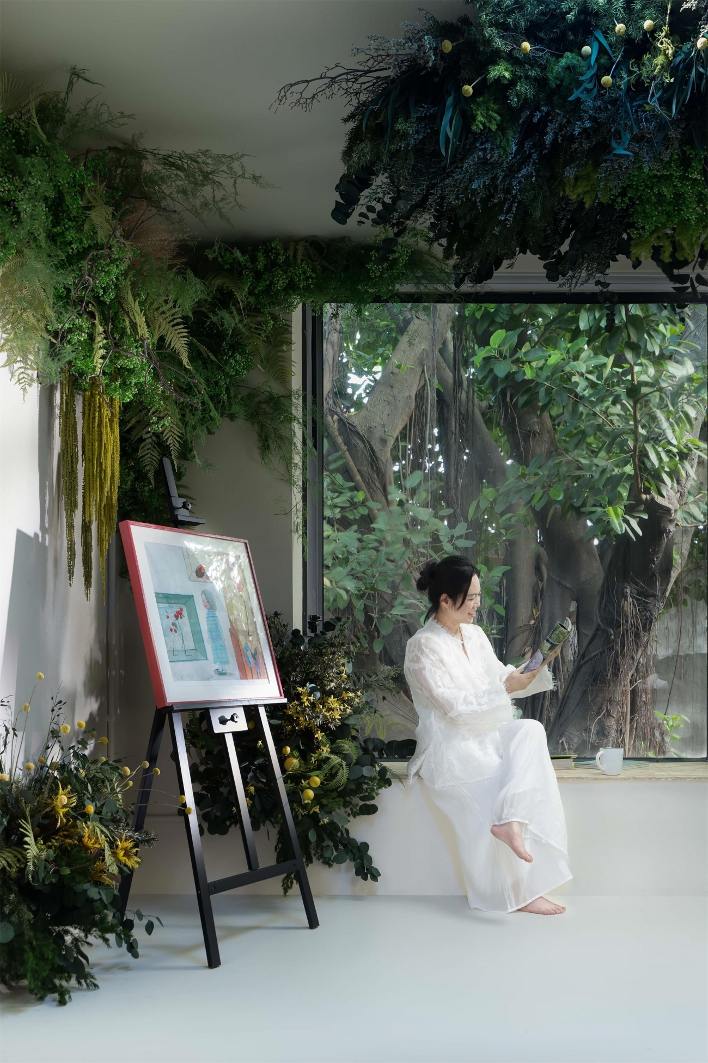
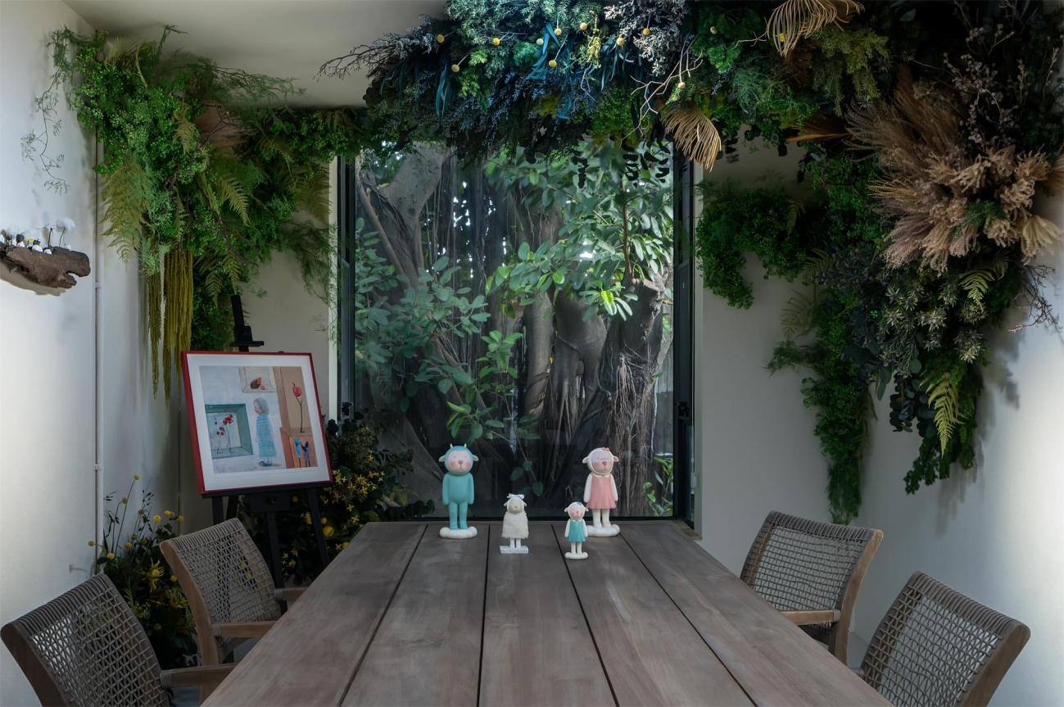
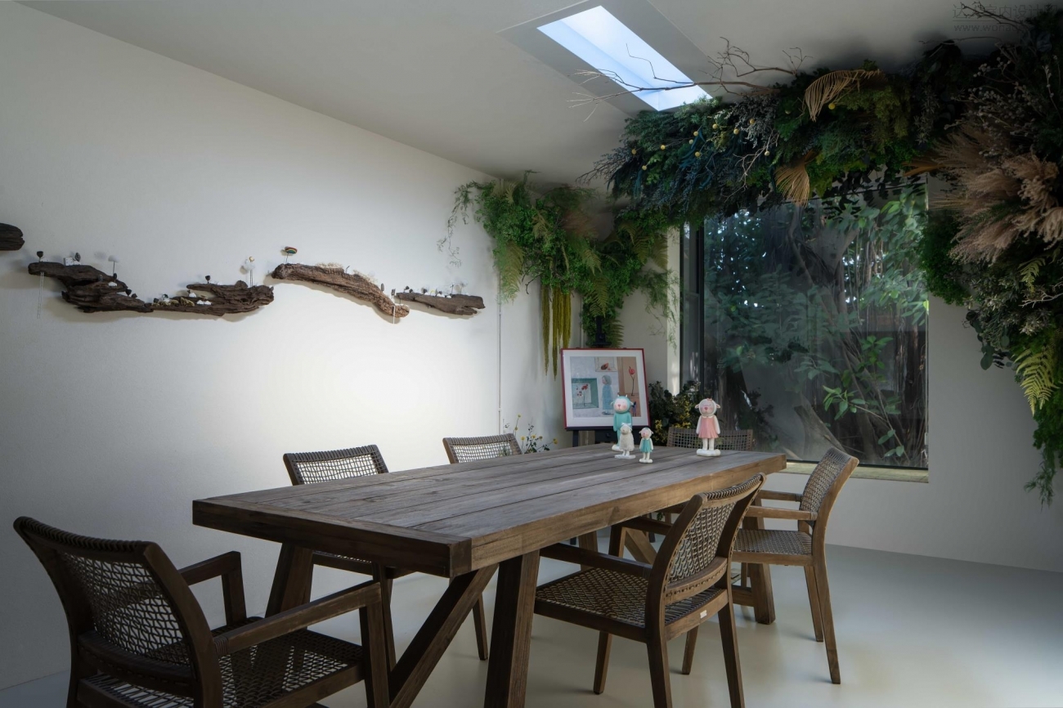
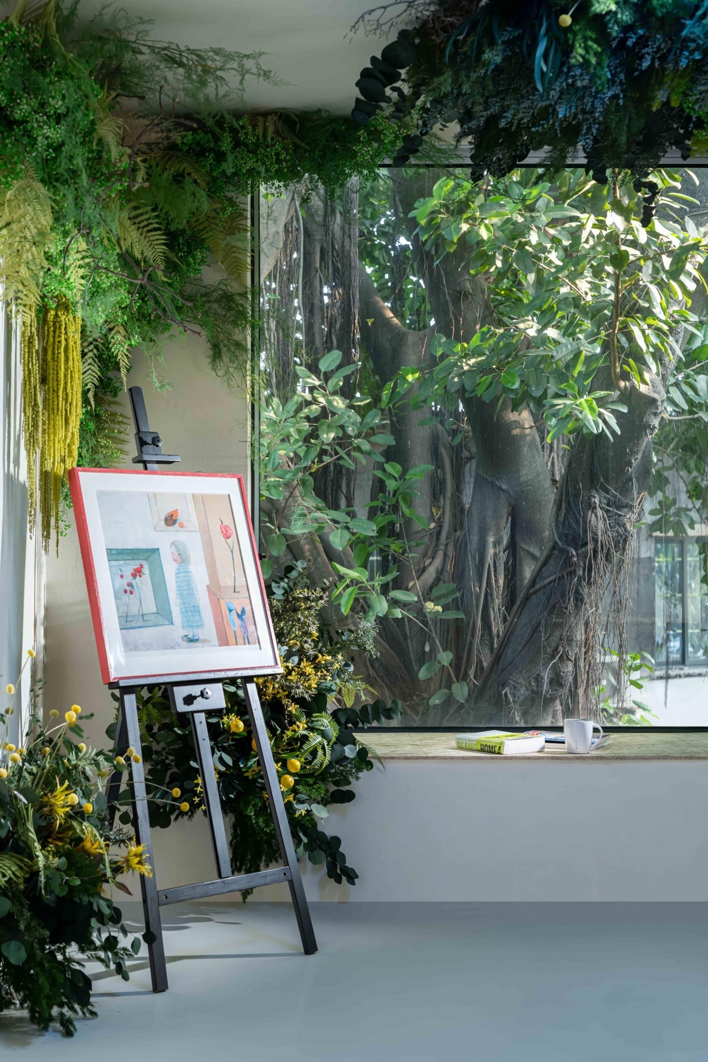
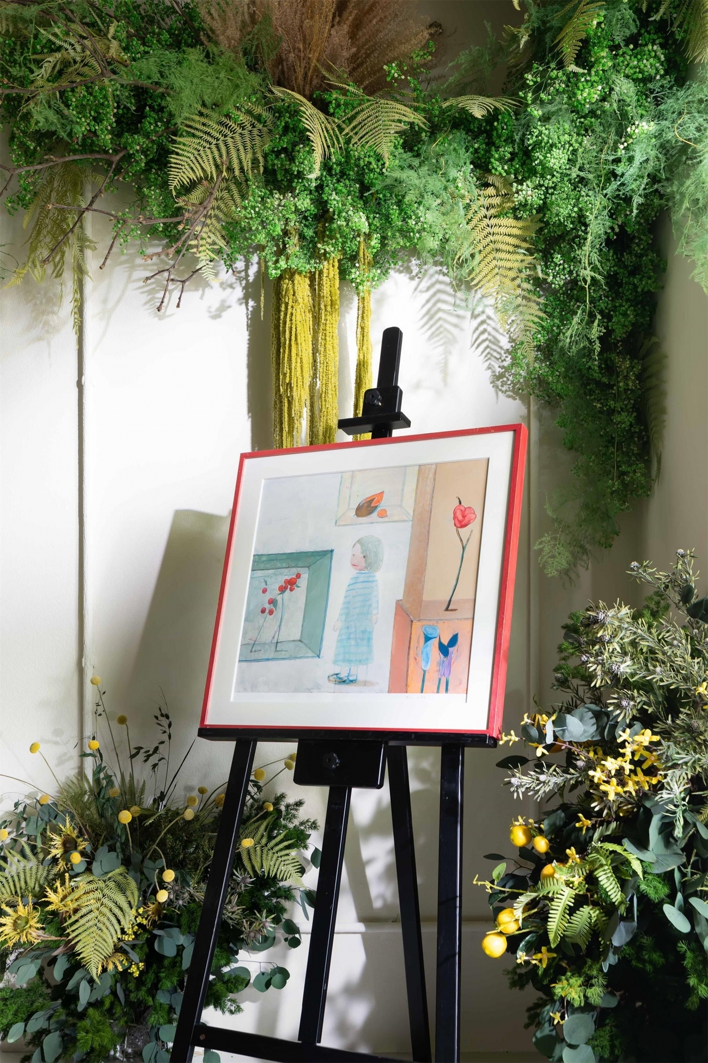

与光影同样珍贵的是户外风光。办公室尽头幽暗的小房间,因为户外有一棵百年大榕树而充满想象空间。它被定义为“室内的花园”,仿造自然光的天空灯、正儿八经的户外木桌椅、爬满空间的永生花,再度模糊了虚拟与真实的边界,让无尽诗意在空间内肆意漾开。
As precious as light and shadow is the outdoor scenery. The dark small room at the end of the office is full of imagination because there is a century years old banyan tree outside. It is defined as "an indoor garden". The Coelux sky lamp imitating natural light, the outdoor wooden tables and chairs, and the immortal flowers crawling all over the space blur the boundary between virtual and real again, allowing endless poetry to spread in the space.
▼ 漂流木艺术装置 The driftwood installation
花房墙上的漂流木艺术装置,是一位旅居澳洲的艺术家与女儿一起在海边捡漂流木制作的。作品本身所蕴含的艺术与生活的交融、人与人之间的情感交互,正是设计联合未来社区一直追寻的价值,这也造就了作品在空间里的存在理由。
正如本案主持设计Heby说的:“私宅设计要在满足使用功能的基础上,增加恰到好处的艺术氛围。”同样代表着“生活里的艺术、艺术化的生活”主题的小设计和小物品,散布在办公空间各个角落,等待着每一位观众去寻宝。
The driftwood installation on the wall was created by an artist living in Australia with her daughter, who picked driftwood together at the seaside. The composite of art and life and the emotional interaction between families contained in the works are the values that Design Unity & Future Community has been pursuing, which also creates the reasons for the existence of works.
As Heby, the chief design of this case, said: "The design of private house should increase the appropriate artistic atmosphere on the basis of satisfying the use functions." Small designs and objects that also represent the theme of "art in life, artistic life" are scattered in every corner, waiting for the audience to find.
▼ 设计师办公区 The office area
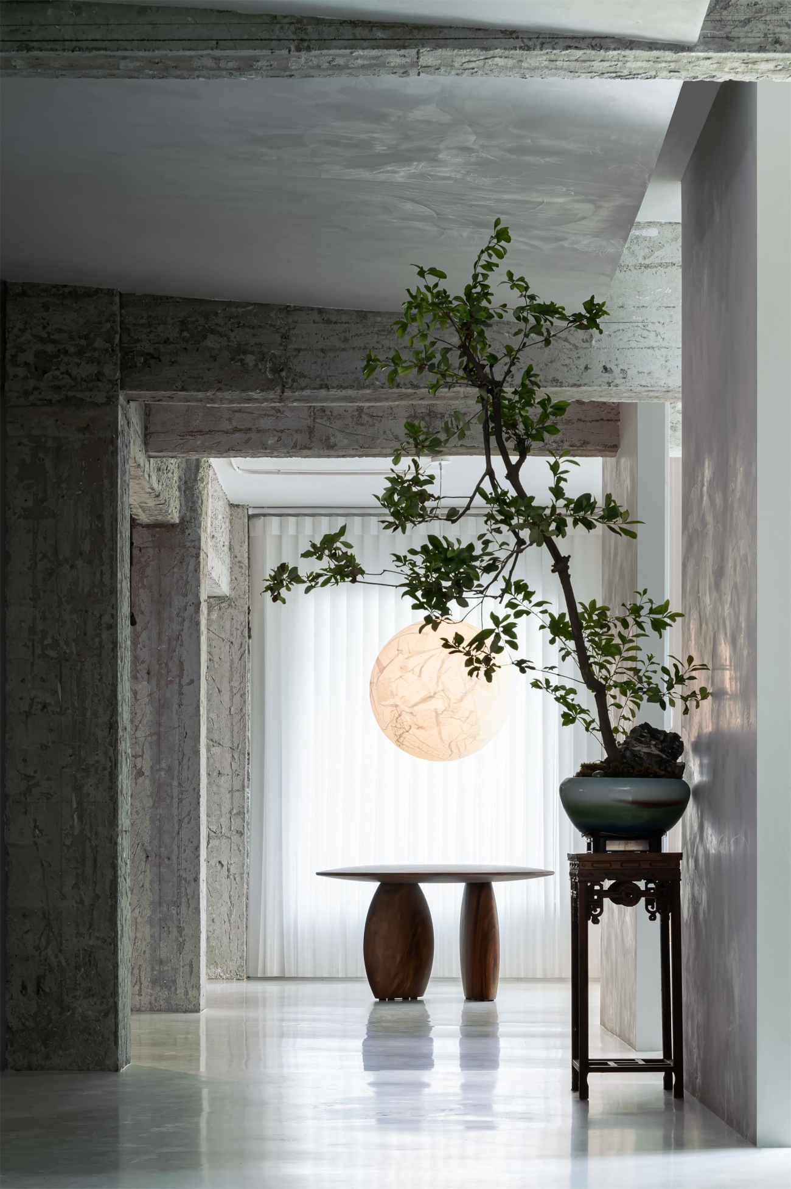


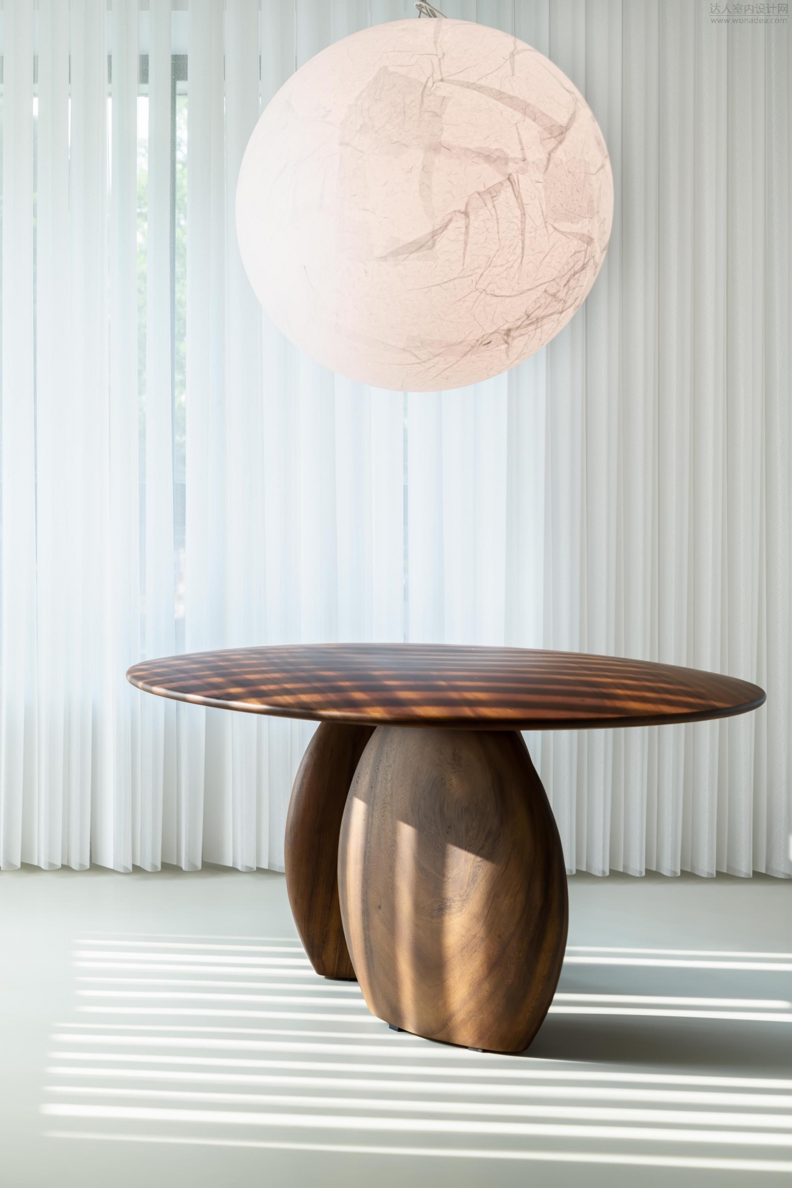
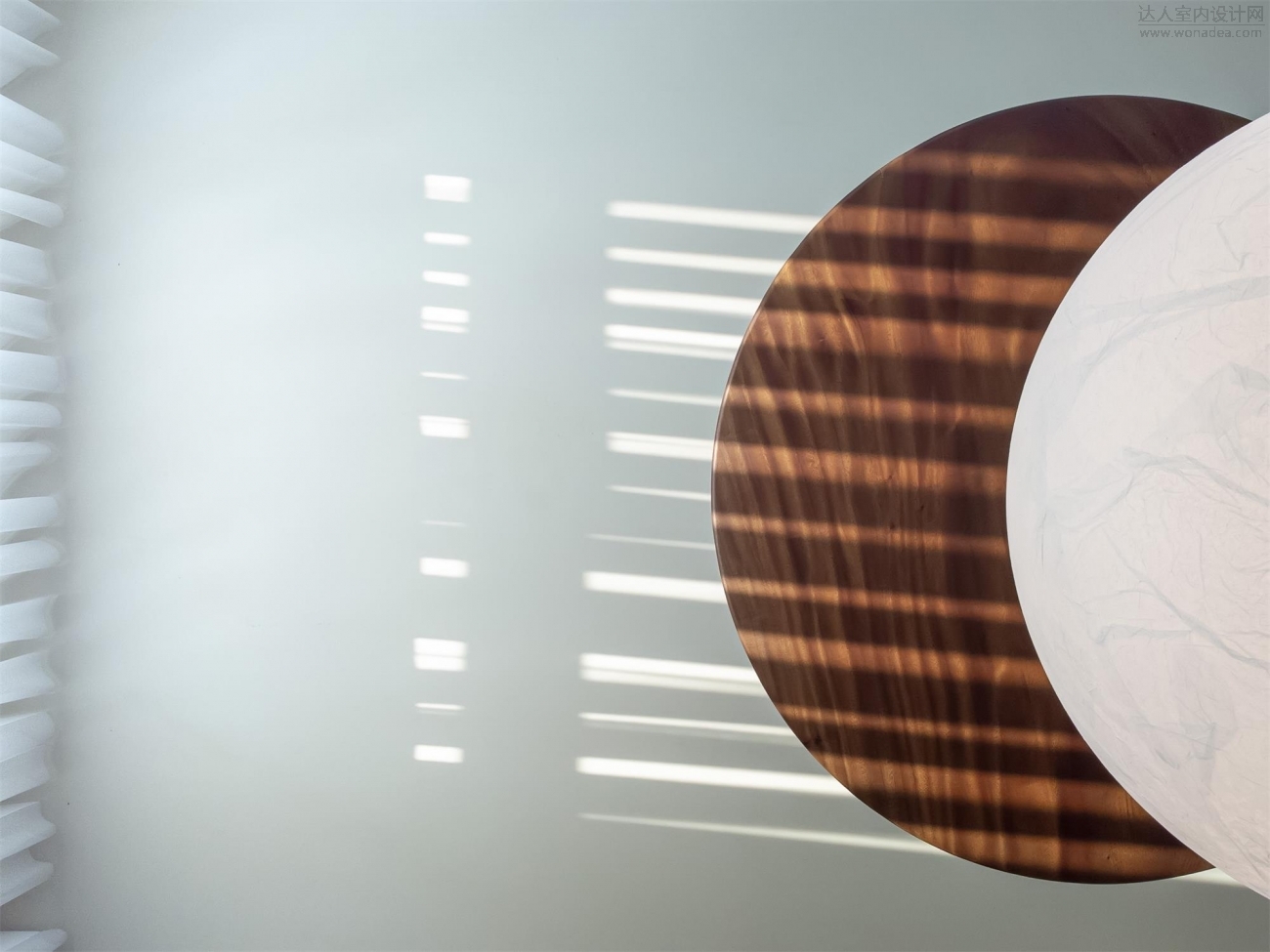
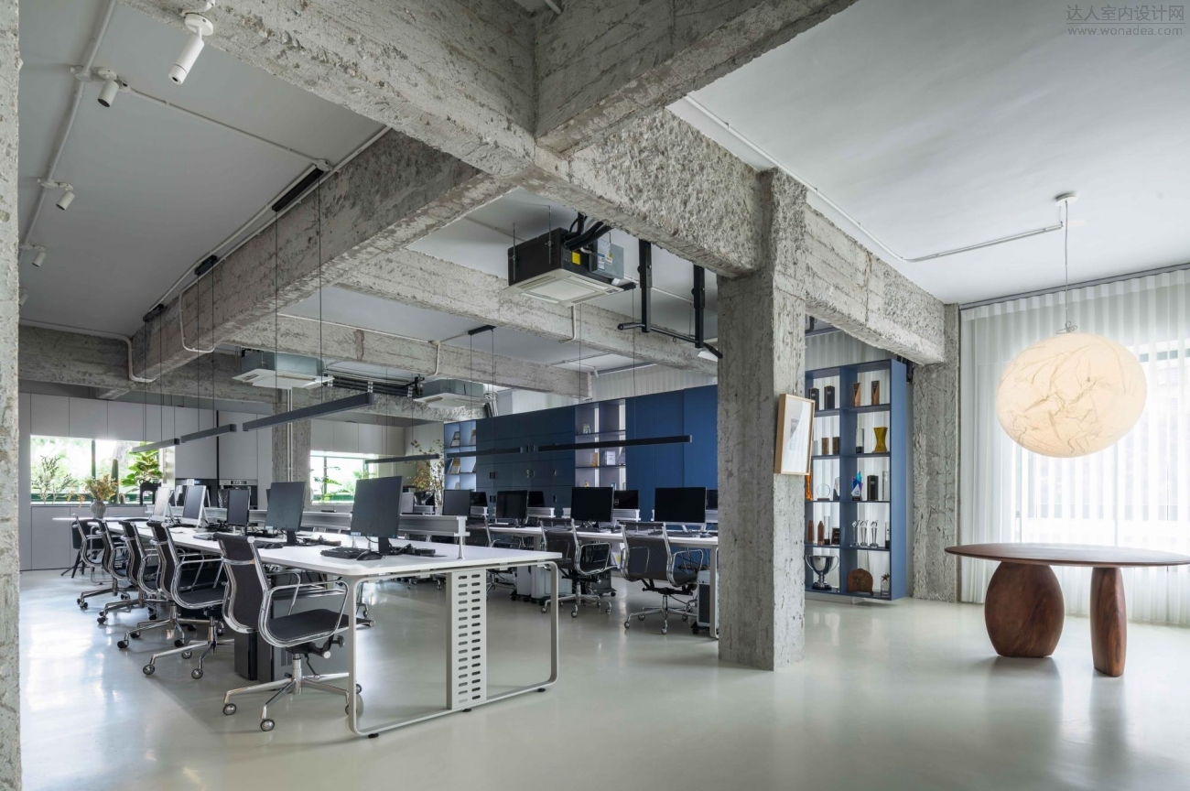

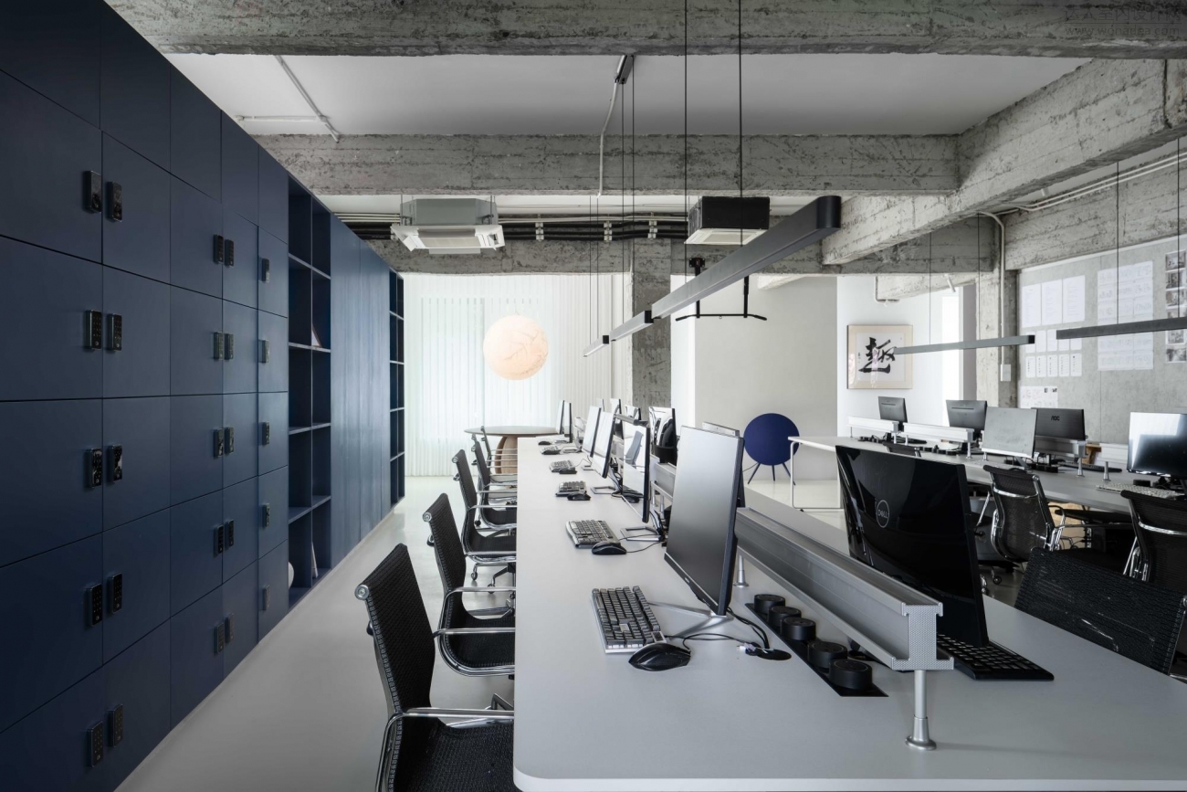
▼ 茶水区 The tea room
轴测图 Axonometric
▼ 通过砌墙与柜体再造空间,尽量减少对原建筑的破坏 Renew the space by using walls and cabinets to minimize the damage to the original building
平面图 Plan
▼ 平面图 Plan
主持设计 Chief Design 张海妮 Heby
项目信息 Project Information
项目名称:设计联合未来社区 项目类型:室内设计 / 办公室 主持设计:张海妮Heby 设计机构:广州家语设计 完成年份:2022 项目地址:广东省广州市天河区中山大道130号后座左仓右库装修全案管理创意园二楼 项目面积:420㎡ 摄影团队:蓝灰摄影
Project name: Design Unity & Future Community Project type: interior design / office Chief Design: Zhang Haini, Heby Design agency: J&Y Design Guangzhou Email: design_jiayu@126.com Year of completion: 2022 Project address: the second floor of Zuocang Youku Creative Park for Overall Decoration Management, No. 130 Zhongshan Avenue, Tianhe District, Guangzhou, Guangdong, China Project area: 420㎡ Photography team: Bluegray Photography
|  /1
/1 