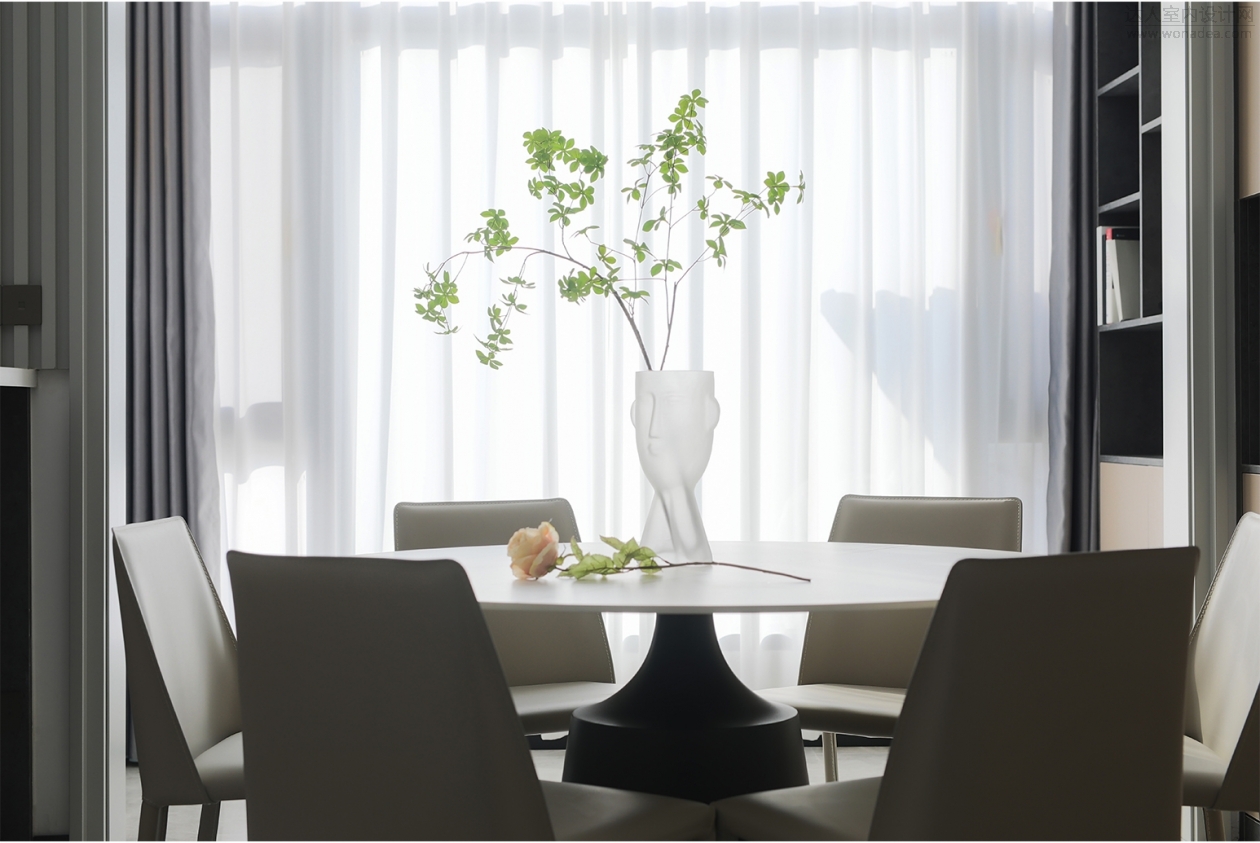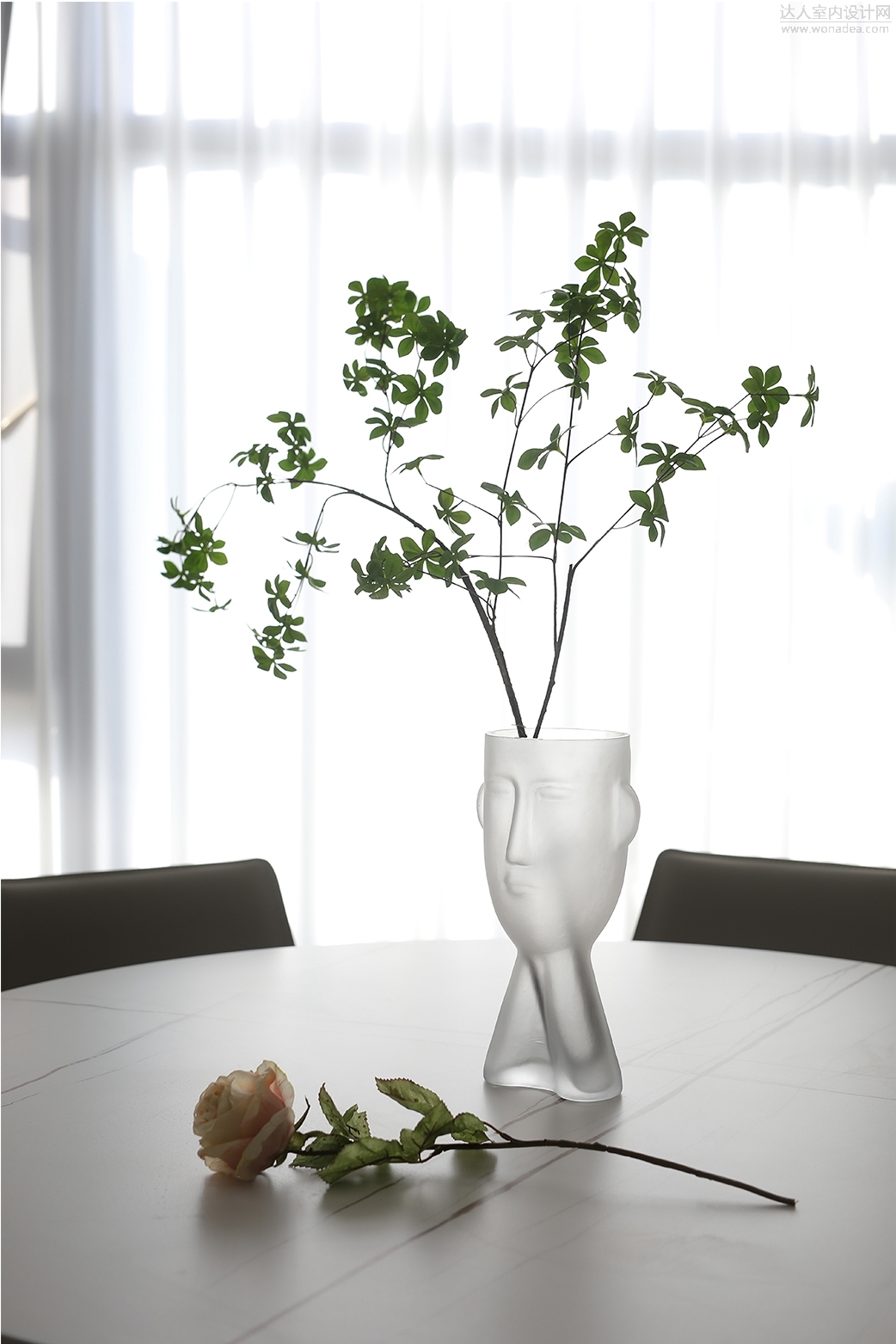Project Information
项目信息
主创设计 | Designer:于衡、齐芳
设计机构 | Company:吾界空间设计
项目地址 | Address:宿迁·祥和名邸
项目面积 | Area:230㎡
本案是一个老别墅改造项目,原空间闭塞,功能布局及空间动向不合理。
This case is an old villa renovation project, the original space is closed, and the functional layout and spatial trends are unreasonable.
通过对空间秩序打乱重组,形成了一个相对自由舒适、通透明亮的生活环境。
By disrupting and reorganizing the spatial order, a relatively free, comfortable, transparent and bright living environment is formed.

▼玄关 /porch
将原门厅墙面开出景窗,视线贯穿整个空间。
The original entrance hall wall is opened out of the view window, and the line of sight runs through the entire space.


▼客餐厅 / GUEST RESTAURANT
客餐厅把原先独立的空间连通起来,通过吧台将空间相对分割,即自由又相对独立。
The guest dining room connects the previously independent spaces and divides the space relatively by the bar, which is free and relatively independent.









▼卧室一 / The bedroom
主卧室将原有阳台拆除后纳入卧室空间,使得卧室空间更加宽敞,同时增加了步入式独立衣帽间。
The master bedroom removed the original balcony and incorporated it into the bedroom space, making the bedroom space more spacious and adding a walk-in independent cloakroom.


▼卧室二 / The bedroom

▼过道 / The passageway


|