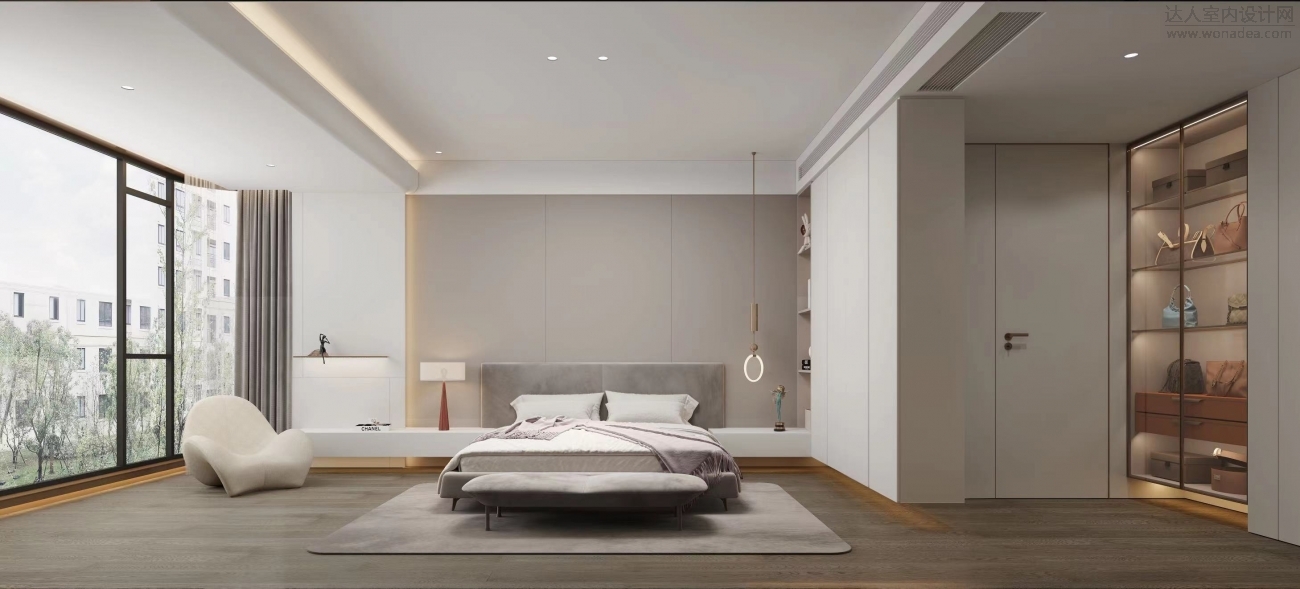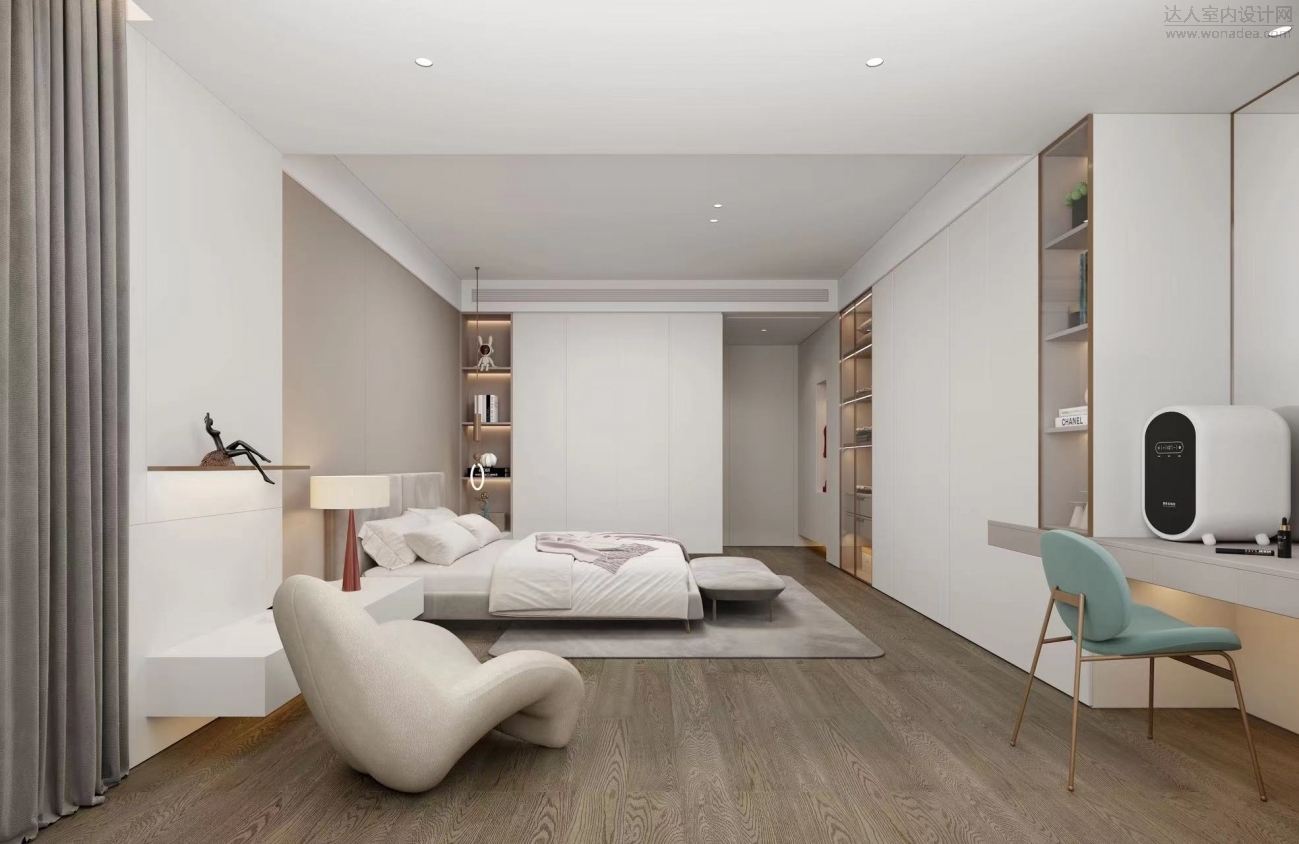|
设计就是通过对物质的创造来解释生活和生存的意义及愿望的过程。-----Kenya Hara
本案灵感依托于房屋本身的建筑结构与业主的喜好,业主喜欢平淡简单的生活,女主人在家办公,家对他们来说,既要干净又要舒适,还是满足他们各样的生活需求,所以我们结合建筑结构,做一些重组和优化,减除不必要,用最“少”的呈现,满足他们最大的生活需求,最终实现这个家的落地。
The inspiration for this case is based on the architectural structure of the house itself and the preferences of the owner. The owner likes a simple and plain life. For them, the home needs to be clean and comfortable, while also meeting their various living needs. Therefore, we combine the architectural structure to do some restructuring and optimization, reduce unnecessary, and present it with the least amount to meet their maximum living needs, ultimately achieving the landing of this home.
01 自由交互 落笔简练风貌 ▼-1F门厅
从入户的开始,便是利用自然光线的介入来转接入室的情绪感受,入厅转折后便是客厅,由客厅沙发后的玄关在分隔客厅和入口走廊的同时,也维持了空间内通透的氛围。 From the beginning of entering the house, the intervention of natural light is used to transfer the emotional feelings of entering the room. After the turning point of entering the room, there is the living room. The porch behind the sofa in the living room separates the living room and the entrance corridor, while also maintaining a transparent atmosphere in the space.
▼-1F客餐厅
在负一楼设置办公、休闲、娱乐为一体的多功能复合空间,这里不仅能满足女主人工作所需,更是具有亲和力的休闲场所,妈妈办着公,孩子在攀岩墙区域玩耍,爸爸可以在休闲区坐着看书,仿佛阳光在诉说着幸福的一家。 A multi-functional compound space integrating office, leisure and entertainment is set on the first floor of the basement, which can not only meet the work needs of the hostess, but also is a friendly leisure place. The mother runs the business, the children play in the Climbing wall area, and the father can sit and read in the leisure area, and imitate the Buddha sunshine to tell the happy family.
▼1F客餐厅
客餐厅的布局,将美食与生活串联,告示这里的一切都自然发生着。舒缓流动的材质纹理,说时间和幸福的关联。 The layout of the guest restaurant connects food with life, announcing that everything here is Spontaneous generation. The soothing and flowing texture of the material is related to time and happiness. 02 细节刻画 深挖建筑美学
▼夹层休闲厅 夹层打造为独立休闲区,可随意坐卧,或是康体娱乐,既满足了屋主的生活习惯,也赋予客厅空间更多生活场景的可能性,随心自由惬意。 The mezzanine is designed as an independent leisure area, where you can sit and lie down freely or engage in recreational activities. This not only satisfies the living habits of the homeowner, but also gives the living room space more possibilities for living scenes, allowing for freedom and comfort at will.
▼夹层老人房 卧室空间的整体调性一以贯之,从柔和的色彩中赋予空间品质,一天中的休憩时光变得更加从容自在。 The overall tone of the bedroom space is consistent, endowing the space with quality through soft colors, making the rest time of the day more leisurely and comfortable.
▼一楼老人房 “我保存着光,反射它,过滤它,稀释它,使其在合适的位置,形成光泽。”——彼得·卒姆托 03 静谧栖居 关照灵魂深处
▼二楼主卧


以简驭繁,使整体更趋于和谐融洽。心安一隅,情绪回归。褪去外衣,步入这个空间,犹如褪去繁华回归本真,于是它便接纳着一切的情绪。 Using simplicity to manage complexity, making the whole more harmonious and harmonious. A corner of peace of mind brings back emotions. Taking off one's coat and entering this space is like taking off the bustling and returning to the true, so it accepts all emotions.
▼二楼女儿房
女儿房的设计,视觉明亮,体感舒适放松,透露着一股夏日凉爽的风,专门为女儿打造属于她自己的活动空间。 The design of the daughter's room is visually bright, comfortable and relaxed, revealing a cool summer breeze, specifically creating her own activity space for her daughter.
▼二楼儿子房
愉快自在的童年便是父母给孩子最好的礼物,卧室中无需过多矫饰,用天真浪漫的色彩染上舒适的氛围,最大程度感知来自家的快乐,在时光见证成长。 A happy and comfortable childhood is the best gift parents can give their children. In the bedroom, there is no need for too much decoration, and a comfortable atmosphere is dyed with innocent and romantic colors, maximizing the joy from home and witnessing growth over time. 项目概况 I Brief introductionyle 项目地址 I Address:四川省成都市青羊区 面积 I Area: 365㎡ 作品名称 I Style: 《云·臻》 设计单位 I Company: 四川發兮建筑设计事务所 设计总监 I Design Director: 张炳發 设计团队 I Team: 张炳發 蔡倩 李敏 曹翔淋 周莉 刘馨宇 岳珍珍 张静 黄鑫 撰文 I Writer:刘馨宇 设计风格 I Style: 意式简约
|  /1
/1 